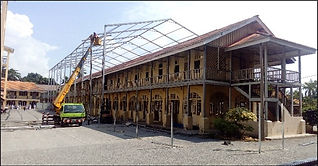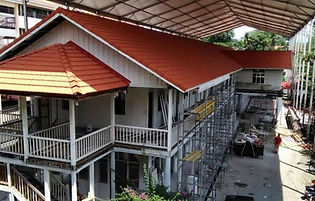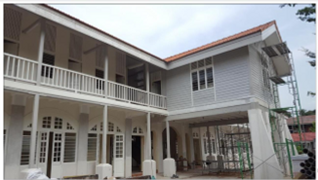

MADRASAH IDRISIAH KUALA KANGSAR
KUALA KANGSAR, PERAK
CONSERVATION
PROJECT INFORMATION
Location
City / State
Address
GPS Coordinate
Kuala Kangsar, Perak
Bukit Chandan,
Kuala Kangsar, Perak
Latitude
4.76402
Longitude
100.95000
Details
Client
Consultant / Architect
Date & Duration of Project
Jabatan Warisan Negara
Kementerian Pelancongan dan Kebudayaan Malaysia
Blok B, Bangunan Sultan Abdul Samad, Jalan Raja, 50050 Kuala Lumpur
Arkitek Urbanisma Sdn. Bhd.
17 April 2017 (1 year)
Contractor
Conservator
Project Cost
LIVLINE (M) Sdn Bhd
No. 59, Persiaran Seri Raia, Taman Seri Raia,
31300 Kampung Kepayang Perak Darul Ridzuan
Dr Siti Norizaiha Harun
Universiti Teknologi MARA
1,439,801.55 MYR
PROJECT SYNOPSIS
The Conservation
of
Madrasah Idrisiah
Madrasah Idrisiah was the first royal religious school in Perak. Built in 1917 during the reign of Sultan Iskandar Qaddasallah, son of Sultan Idris I Mursyidul ‘Adzam Shah. The building was built on a site of 3 acres of land and is located next to the Ubudiah Mosque, Kuala Kangsar. The main building is a 2-storey wooden structure with an estimated total floor area of 6,796 square feet. The building is symmetrical in form, with a corridor around the building. The corridor is supported by wooden pillars from the ground floor.
In 2017, through the allocation from the National Heritage Department of Malaysia, the main building of Madrasah Idrisiah underwent building conservation works. The building has timber structure defects such as deterioration due to moisture, insect, fungal attacks, and improper repair work. The conservation of the mosque involves the timber structures of beams, columns, shafts, and roof structures. The proposed conservation method is minimal intervention, and the main aims are to restore and consolidate the existing timber structure.
CONSERVATION TIMELINE


FRONT FAÇADE OF MADRASAH IDRISIAH


MADRASAH IDRISIAH BEFORE CONSERVATION WORK
Before
Conservation
17th April
2017


THE INSTALLATION OF A TEMPORARY ROOF BEFORE THE CONSERVATION WORKS


RESTORATION OF TIMBER COLUMN: OLD AND NEW COLUMNS ARE CONNECTED USING THE HALF-LAP JOINTING METHOD (1)


RESTORATION OF TIMBER COLUMN: OLD AND NEW COLUMNS ARE CONNECTED USING THE HALF-LAP JOINTING METHOD (3)


ROOF RESTORATION: DISMANTLING OF EXISTING ASBESTOS ROOF COVERING (2)


ALL TIMBER DOORS THAT HAVE BEEN REMOVED WERE STORED TEMPORARILY IN A SAFE PLACE AND PROTECTED FROM THE WEATHER WHILE UNDERGOING REFURBISHMENT WORK
During
Conservation


RESTORATION OF TIMBER COLUMN: OLD AND NEW COLUMNS ARE CONNECTED USING THE HALF-LAP JOINTING METHOD (2)


ROOF RESTORATION: DISMANTLING OF EXISTING ASBESTOS ROOF COVERING (1)


INSTALLATION OF A TEMPORARY ROOF HAS PROVIDED ADEQUATE PROTECTION TO THE HISTORIC BUILDING DURING CONSERVATION WORKS


REPAIR AND REPLACEMENT OF DAMAGED WOODEN FENCES


NEW LOOK OF MADRASAH IDRISIAH AFTER CONSERVATION


MADRASAH IDRISIAH AFTER CONSERVATION
After
Conservation


MADRASAH IDRISIAH AFTER CONSERVATION













