

RUMAH MELAYU
NO. 41 JALAN CHOW KIT
TITWANGSA, KUALA LUMPUR
CONSERVATION
PROJECT INFORMATION
Location
City / State
Address
GPS Coordinate
Titiwangsa, Kuala Lumpur
Balai Seni Negara,
No. 2, Jalan Temerloh, Titiwangsa
53300 Kuala Lumpur
Latitude
3.173656
Longitude
101.705689
Details
Client
Consultant / Architect
Date & Duration of Project
Jabatan Warisan Negara (JWN) &
Lembaga Pembangunan Seni Visual Negara
ATSA Architects Sdn Bhd
February 2018 – January 2019 (12 Months)
Contractor
Conservator
Project Cost
Seroja Klasik Enterprise
Ts. Dr. Nurul Hamiruddin bin Salleh (IIUM)
401,153.24 MYR
PROJECT SYNOPSIS
The Conservation of Malay House
No. 41 Jalan Chow Kit
Rumah Melayu No. 41 was originally located at No. 41, Jalan Chow Kit, Kuala Lumpur. The house was the last remaining Malay house in Chow Kit area. The house was constructed in 1926 by Haji Jaafar Sutan Sinombar or Sutan Mengatas. Sutan Mengatas was a nephew of Sutan Puasa, the founder of Kuala Lumpur.
The architectural style is a Malay traditional house of the Perak style roof, with influences of colonial and Chinese eclectic. The main house measuring approximately 104.5 square metres was built using timber for most of its structural components. Due to the development pressures, the land parcel of Rumah Melayu No 41 was sold to a developer in 2015. In order to rescue the house, it was dismantled and kept in storage by KC Tan Architect and Persatuan Rumah Chow Kit.
In February 2018, the Department of National Heritage (JWN) of the Ministry of Tourism, Arts and Culture Malaysia purchased the remnants of the house to be reconstructed in the compound area of National Art Gallery at Jalan Tun Razak, Kuala Lumpur. The conservation work also was supported by Yayasan Hasanah, Persatuan Rumah Chow Kit and ATSA Architects Sdn. Bhd. The twelve-month reconstruction works are completed in January 2019 by Seroja Klasik Enterprise under the supervision of registered conservator, Ts. Dr. Nurul Hamiruddin b. Salleh.
CONSERVATION TIMELINE

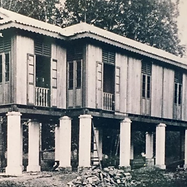
HOUSE CONDITION IN 1926
(SOURCE: FACEBOOK PERSATUAN RUMAH CHOW KIT)

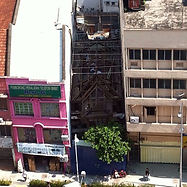
THE HOUSE WAS DISMANTLED
(SOURCE: FACEBOOK PERSATUAN RUMAH CHOW KIT)


DISMANTLE WORKS OF THE HOUSE
(SOURCE: FACEBOOK PERSATUAN RUMAH CHOW KIT)
Before
Conservation
1926
2014
2015


HOUSE CONDITION IN 2014
(SOURCE: FACEBOOK PERSATUAN RUMAH CHOW KIT)
2015
2015

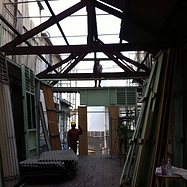
DISMANTLE WORKS OF THE HOUSE IN 2015
(SOURCE: FACEBOOK PERSATUAN RUMAH CHOW KIT)
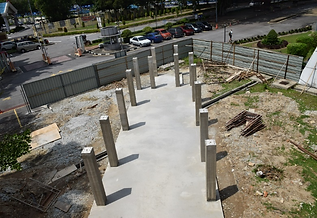

THE ERECTION OF NEW CONCRETE COLUMNS AT THE NEW SITE


THE INSTALLATION OF TIMBER FLOOR BEAMS


THE INSTALLATION OF WALL PANELS

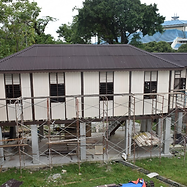
THE INSTALLATION OF NEW ROOF FINISHES (ONDULINE SHEETS)


THE COMPLETED KITCHEN HOUSE
During
Conservation


REPAIR WORKS OF THE EXISTING TIMBER FLOOR BEAMS


THE INSTALLATION OF FLOOR COMPONENTS AND TIMBER COLUMNS


THE INSTALLATION OF ROOF STRUCTURES

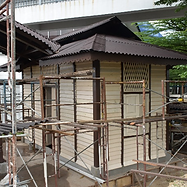
THE CONSTRUCTION OF KITCHEN HOUSE

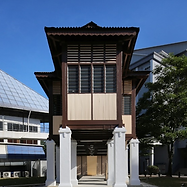
THE FRONT FAÇADE OF THE HOUSE AFTER RECONSTRUCTION WORKS


THE HOUSE’S INTERIOR AFTER RECONSTRUCTION WORKS
After
Conservation


THE HOUSE AT THE NEW SITE IN NATIONAL ART GALLERY,
KUALA LUMPUR


THE HOUSE’S BACK VIEW AFTER RECONSTRUCTION WORKS

















