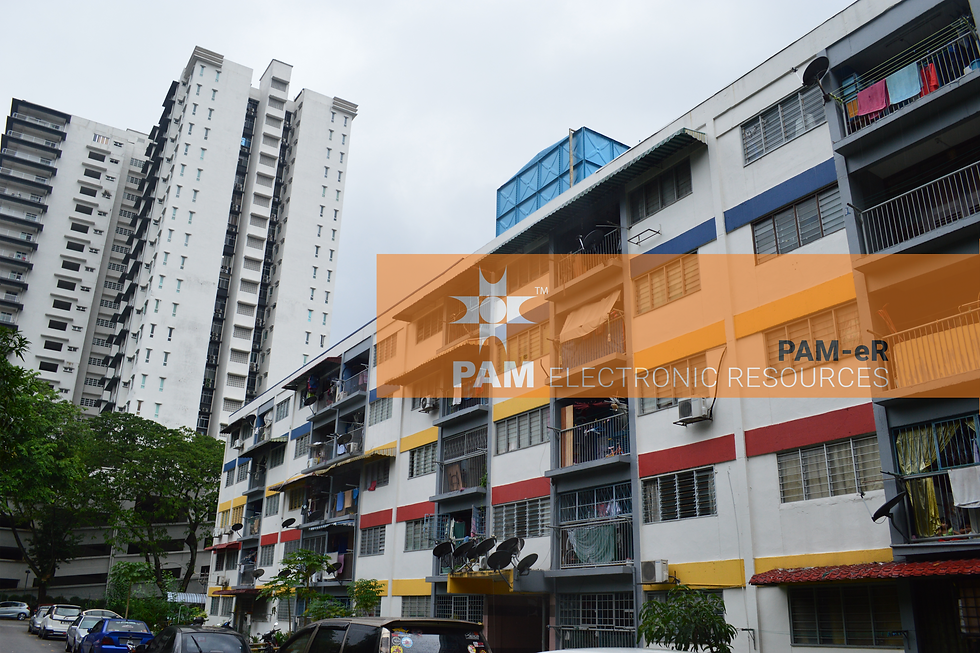
ZONE 4
PUDU & CHERAS SYNOPSIS
CLICK ANY BUILDING
2. Institute of Diplomacy and Foreign Relation
3. Fire and Rescue Department of Malaysia Headquarters, Kuala Lumpur
4. Rumah Pangsa Loke Yew Block Meranti
7. Pudu Plaza City Apartment (Current: Hotel Pudu Plaza)
8. Wisma South Engineers (Current: Makmur Malaya Sdn Bhd)
1
Dewan Bahasa dan Pustaka
Current: Menara Dewan Bahasa
dan Pustaka
Located at Jalan Dewan Bahasa, Bukit Petaling, Kuala Lumpur, the building houses the governmental body named “Dewan Bahasa dan Pustaka (DBP)” who is responsible for the coordination and use of the Malay Language, Malay-language literature in Malaysia and also the production of talented local novelists.
Menara Dewan Bahasa dan Pustaka, designed and built by Lee Yoon Thim, Y. T. Lee & Co. is a newer tower built next to its predecessor, the Dewan Bahasa dan Pustaka. Completed in 1962, this tower is also designed by architect Lee Yoon Thim, Y. T. Lee & Co. It is widely known for its mosaic tile mural on the building facade created by artist En. Ismail bin Mustam. In 1997, the construction of the new Menara Dewan Bahasa dan Pustaka commenced and was completed in 2003. Today, the official name of the building is known as Menara Dewan Bahasa dan Pustaka and still serves as an office building. The building was declared a heritage site under the National Heritage Act 2005.
The design of the Menara Dewan Bahasa dan Pustaka is categorised as modern architecture which was a leading architectural style in the 1950s to 1980s. Built in the late 20th century, long after the style was out of fashion, it was specifically used in the design of the building to complement the architectural style of the old Dewan Bahasa dan Pustaka which was a “Post-Merdeka” Modernism building located right next to it to this day.
Modern architecture characteristics of the building can be seen from the use of modern materials and simplistic design of the entirety of the building. The design is characterised by horizontal and vertical lines created from glass panels which in turn provided ample amounts of natural lighting to the interior as well as provided a breathtaking view of the Kuala Lumpur skyline. Ornamentation of the building was also minimal where it’s eye-catching feature - the butterfly roof - brought a simple yet unique twist to the building’s identity.
Today, Menara Dewan Bahasa dan Pustaka of Kuala Lumpur is the main headquarters of many branches of its offices around Malaysia. Housing the governmental body named “Dewan Bahasa dan Pustaka (DBP)”, it is tasked with the important role of collecting, archiving and publishing strictly local literary works. Till this day, they still honour their policy of preserving the Malay language and continue to spread the national language of Malaysia through literature.
Prepared by
Ar. Nurul Alia Ahamad
Chermayne Chew Jea Myn



2
Institute of Diplomacy and
Foreign Relation
Completed in 1966, Wisma Putra, currently known as the Institute of Diplomacy and Foreign Affairs is located along Jalan Wisma Putra, Bukit Petaling, Kuala Lumpur. The Institute of Diplomacy and Foreign Relations, designed and built by the Malaysia Public Works Department (JKR), was previously known as Wisma Putra Building, a name in honour of YTM Tunku Abdul Rahman Al-Haj, Malaysia’s first Prime Minister and Foreign Minister. On the 31st August 1966, Prime Minister Tunku Abdul Rahman Putra Al-Haj officiated the building as the Ministry of Foreign Affairs. The building previously housed the Ministry of Foreign Affairs for 35 years from 1966-2001, up until they moved to their current location, the Wisma Putra Complex in Putrajaya.
This building was built with a modern style in mind adapting modern technologies and materials such as concrete, steel and brick. Buildings built in this era are usually designed to accommodate multiple uses and facilities when standard office plans were produced and international designs were adapted to meet local climate issues. The design used modern materials, and is characterised by a simple and clear facade structural design. It also incorporated and paid homage to traditional Malaysian architecture expressions where the roof details of the buildings are embellished with repeating angled roof extrusions that resemble that of the roof structure of the traditional Malay house.
Today, under the Institute of Diplomacy and Foreign Relations, the former Wisma Putra Building houses a number of facilities on its campus, including hostels, a dining hall, prayer rooms, VIP waiting rooms, galleries, treaty room, language labs, training/lecture rooms, multipurpose hall, gymnasiums, squash courts, tennis court, swimming pool, library and an auditorium. The building continues to serve the country in glory as it continues to grow as an institute to produce practitioners in the field of diplomacy and foreign relations.
Prepared by
Ar. Nurul Alia Ahamad
Chermayne Chew Jea Myn



3
Fire and Rescue Department of Malaysia Headquarters, Kuala Lumpur
Built in the 1980s, the Fire and Rescue Department of Malaysia Headquarters, Kuala Lumpur is located at Jalan Maharajalela, Kuala Lumpur. The Fire and Rescue Department of Malaysia Headquarters building stands out with its stark red exterior signifying its function. The building is mainly an office building with departments that relay official announcements and decisions for the state of Wilayah Persekutuan Kuala Lumpur.
From the facade of the building, it can be observed that the Fire and Rescue Department of Malaysia Headquarters, Kuala Lumpur is of modern architectural style mainly popular in the late mid to late 20th century. The exterior of the building clearly emphasised the rectangular form with the use of horizontal and vertical lines created through repetition of windows on the building facade. The horizontal and vertical aspects were also emphasised by the placement of horizontal and vertical louvres providing shade where form and function work together to create the signature modern architecture character.
At the peak of the modern architecture period, buildings were mainly devoid of ornamentation. Materials used in the construction of this building include brick and concrete and are used in a simplified configuration creating a simple modern aesthetic. Today, the Fire and Rescue Department of Malaysia Headquarters building still serves as the main headquarters for all Fire and Rescue Departments in the state of Wilayah Persekutuan Kuala Lumpur. The existence of the building continues to show that the Fire and Rescue Department of Malaysia is dedicated to uphold their pledge of protecting life and property against fire and disasters.
Prepared by
Ar. Nurul Alia Ahamad
Chermayne Chew Jea Myn
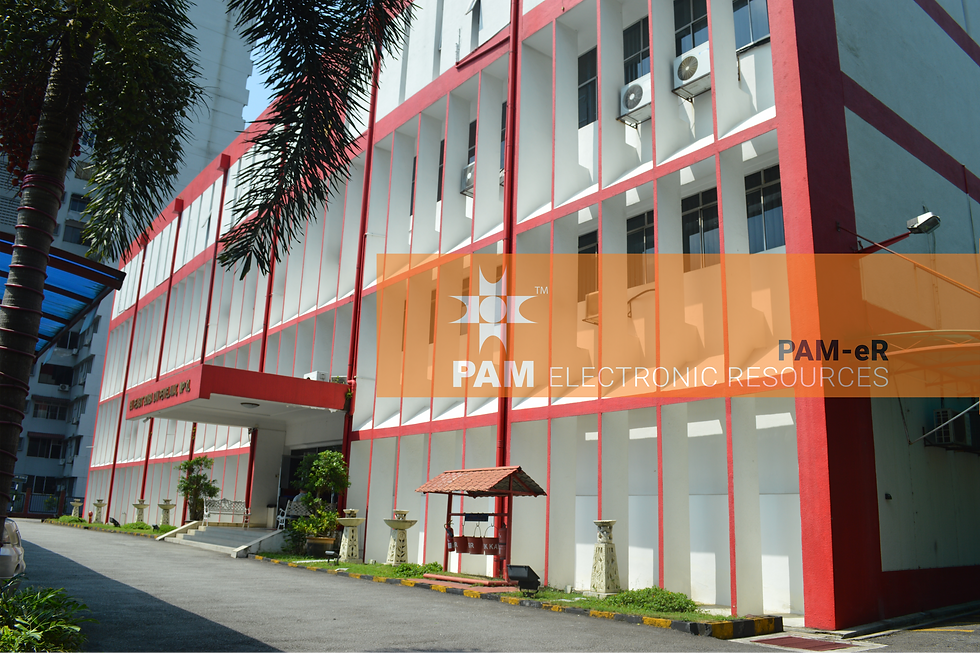


4
Rumah Pangsa Loke Yew
Block Meranti
Built around the year of 1970, one of 3 apartment blocks, Rumah Pangsa Loke Yew Block Meranti is a low density residential flat located on Jalan Loke Yew, Pudu, in Kuala Lumpur. Located in the middle of Kuala Lumpur, its location is desirable to many as it has convenient access to schools, hospitals, majority office buildings and also to the dynamic area of Kuala Lumpur, Bukit Bintang.
The facade of the building strongly represented the character of modern architecture. Modern architecture prioritised functionality over exterior appearances. The facade of Rumah Pangsa Loke Yew Block Meranti is set with the main appearance of modern design, a simple rectangular exterior form, decorated with windows and zinc panelling creating a vertical and horizontal element and also creating symmetry throughout the whole building.
Materials such as brick, concrete and metal are used in a simplified configuration creating the simple modern aesthetic. One element that elevates the building's appearance is the use of colour that matches the other 3 blocks of Rumah Pangsa Loke Yew apartments. Today, Rumah Pangsa Loke Yew Block Meranti is still home for many residents, bringing comfort to its original residents and also providing affordable accomodation and convenience for new tenants in the heart of Kuala Lumpur.
Prepared by
Ar. Nurul Alia Ahamad



5
Weld Road Primary English School Kuala Lumpur
Current: Sekolah Kebangsaan Jalan Hang Tuah (1)
Weld Road Primary English School Kuala Lumpur was built in 1960 at Jalan Hang Tuah, Pudu, Kuala Lumpur. It is now known as Sekolah Kebangsaan Jalan Hang Tuah 1. This building was built with the influence of International Style with local context consideration. The typical characteristics and elements that can be seen in Sekolah Kebangsaan Jalan Hang Tuah 1 are the rectilinear forms and materials such as concrete, steel and brick as well as effortless on concealing the building materials. Hence, it is economic in its choices, refusing to waste space and money to accommodate more students and facilities in the school.
The exterior facade of the building is dominated by repetition of fenestrated blocks to reduce the heat of the tropical climate in Malaysia and to allow pleasant natural lighting to the interior. When perceiving the building, the shading devices become a key element to define the building’s architectural identity. Today, Sekolah Kebangsaan Jalan Hang Tuah 1 is also known as Sekolah Kebangsaan Jalan Hang Tuah 1 & 2 still continues to serve as a school to educate the students.
Prepared by
Ar. Nurul Alia Ahamad
Alicia Sew Ziyin




6
PPR Jalan Loke Yew
In 1958, Program Perumahan Rakyat (PPR) at Jalan Loke Yew, Pudu, Kuala Lumpur was completed. It was designed and built by Eric Taylor, F.R.I.B.A., M.Inst.R.A., Municipal Architect, Kuala Lumpur. The design of the PPR Jalan Loke Yew was inspired by early modern architecture. The building has simple rectangular forms which consist of 452 units. It is a low-cost building, aimed at providing for needy people. Focusing on the facade of the building, the modern design can be seen by the use of materials such as concrete to create a simple facade structural design and steel railings are also used as well.
Prepared by
Ar. Nurul Alia Ahamad
Alicia Sew Ziyin
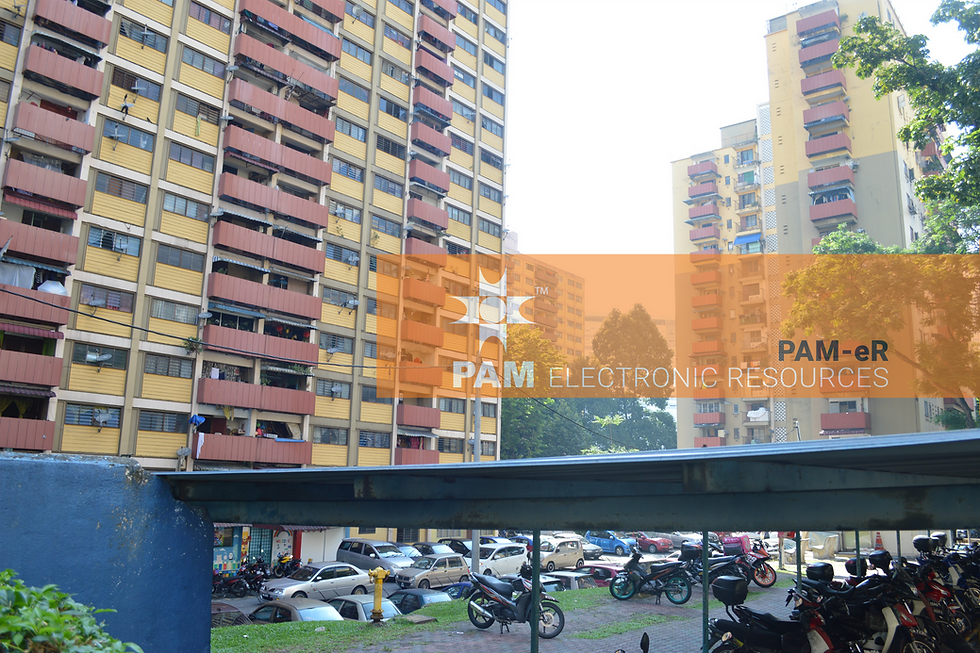



7
Pudu Plaza City Apartment
Current: Hotel Pudu Plaza
Pudu Plaza City Apartment at Jalan Pudu, Kuala Lumpur was built in 1970. Its central location is convenient and well connected via many main roads with highways close by. Pudu Plaza City Apartment, is also known as PGB Plaza City Apartment. It is officially named as Hotel Pudu Plaza at present, wholly-owned by Akisama Group and serves as a hotel that offers 384 well designed rooms of various categories, with the lower floors dedicated to Pudu Plaza Shopping Mall.
From the facade of the building, it can be perceived that the Hotel Pudu Plaza is a postmodern architecture. The postmodern form is characterised by the use of bold forms and colours in a compact assembly. It is clad in orange and white colour that creates a striped appearance. The bright colours on the exterior facade are bringing the ordinary facades to life. The facades are formed by layers of angular and curved forms that are aimed to express in a diverse way. These physical characteristics highlight the importance of creating a sense of place, by building strong relationships with the surrounding buildings. Due to its central location, Pudu Plaza City Apartment now serves as a hotel and complemented with a shopping mall. A variety of amenities are widely available just below the hotel such as restaurants and eateries. Its location is perfect for exploring the city and benefits the growth of surrounding shopping malls.
Prepared by
Ar. Nurul Alia Ahamad
Alicia Sew Ziyin




8
Wisma South Engineers
Current: Makmur Malaya Sdn Bhd



9
Sri Pulau Pinang Flats
Current: Flat Perumahan Awam Sri Pulau Pinang

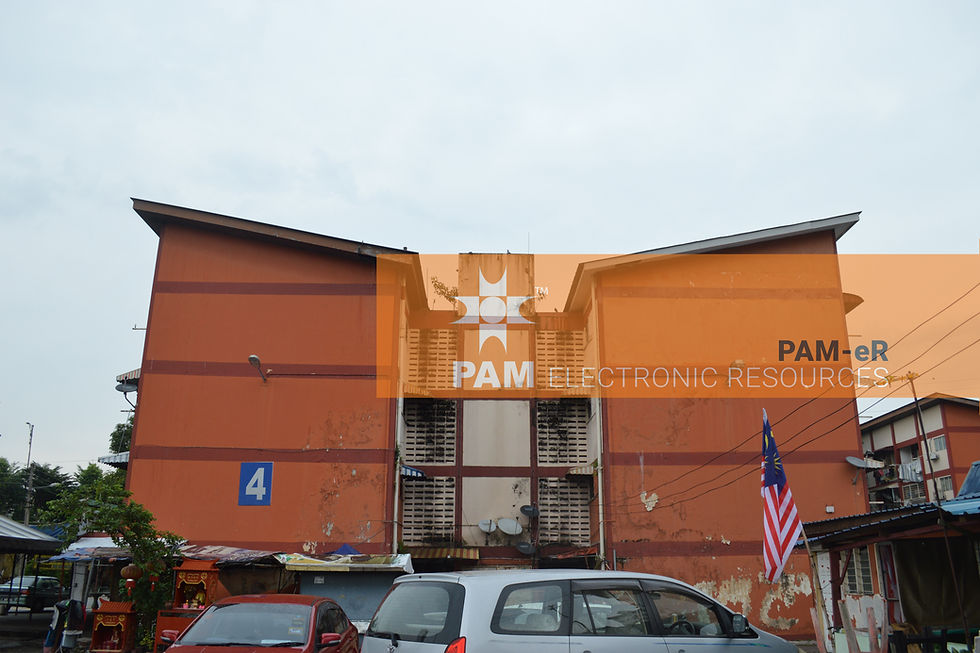


10
Sri Labuan Flats
Sri Labuan Flats located at Jalan Adil, Bandar Tun Razak, Kuala Lumpur was built in the 1980s. This freehold low cost flat is located in the coveted neighbourhood of Bandar Tun Razak, and consists of 8 blocks of 4-storey buildings. Facing Taman Tasik Permaisuri, It has a peaceful and quiet environment. The design of Sri Labuan Flats is categorised as an early modern architectural style. The characteristics can be seen from the modern materials such as concrete, steel and brick which create a simple rectangular form. In this period, the architectural style focused more on simplicity and functionality. It used straightforward design and clean lines while showcasing natural and industrial materials.
Prepared by
Ar. Nurul Alia Ahamad
Alicia Sew Ziyin


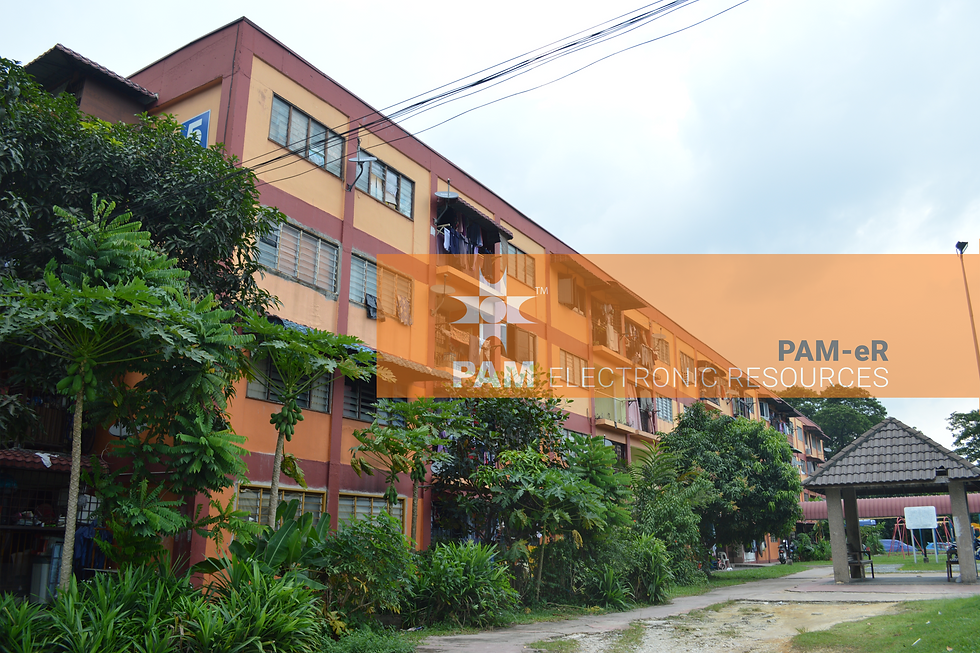

12
Sri Melaka Flats



13
Pangsapuri Cheras
(Block No. 4E)
Completed in the 1980s, Pangsapuri Cheras (Block No. 4E) is a low rise apartment complex designed and built by T.R Hamzah & Yeang. Located at Jalan 3/89A, Taman Ikhsan, Cheras, Kuala Lumpur, it is strategically placed with an importance in accessibility and convenience. The apartment complex is accessible via various highways, within walking distance to public transportation services and is also close to multiple educational institutions, religious buildings, and other basic services.
This apartment complex was considered state of the art in its time and was planned for it to be situated in a new developing area for convenience and comfort. The building has simple rectangular building forms. It consists of 5 blocks with 5 floors, 200 units and has a built up unit starting from 550 sqft. The rectangular forms of the building is emphasised by the symmetry of horizontal open corridors and vertical columns. Today, the emphasis is even more pronounced as it is accented with fresh paint. Focusing on the facade of the building, the modern design can be seen by the use of materials of the building on it’s simple and clean facade structural design. A concrete rectangular structure frames the apartment block with steel railings with simple designs adorning parts of the exterior corridor of the building. The design of an exterior corridor provides the apartment complex with an abundance of natural lighting creating an open and light space.
Today, the Pangsapuri Cheras (Block No. 4E) building is fully equipped with basic facilities and features to ensure the comfort of the residents. Located in a strategic location with good accessibility, public transport and essential services, it is a desirable residential location for most locals in today’s day and age.
Prepared by
Ar. Nurul Alia Ahamad
Chermayne Chew Jea Myn




